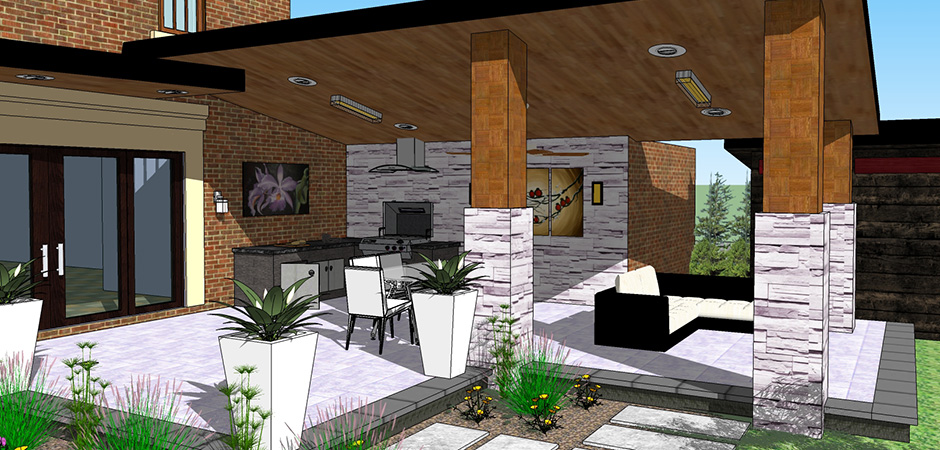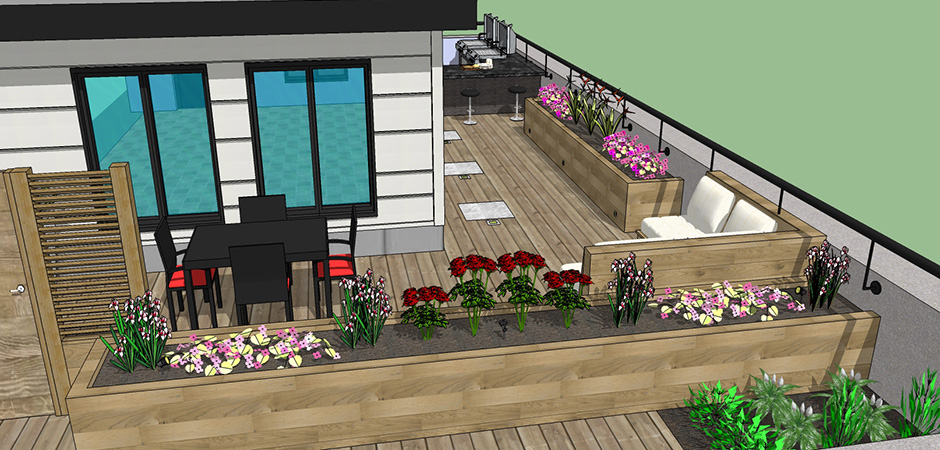Landscape Architects, Landscaping Design, Designers in Montreal
Landscape Design – Plan and Conception
Plans – conceptual, technical, or plantation are the fruits of a profound analysis of your needs and your desires. Indispensable for conscious planning, they permit the visualization of personalized concepts by our outdoor architect professionals. All our clients receive a complete dossier from our in office Outdoor Living architectural team, which includes the presentation and plantation plans, a list of suggested materials , the technical drawings, and a detailed estimate. You will possess an exact and dependable evaluation of the costs that are attached to your landscaping project.
Step 1: Needs Identification
The first meeting will permit us to get to know your aspirations , tastes, and personal needs.
Step 2: Property and terrain report
Inventory and data collection such as : sloping, pre-existing plants and contructions, environmental context, etc.
Step 3: Presentation plan
Delivery of the presentation plan (with the exact dimensions) illustrating the conceptual ideas and including the materials utilized, the levels, and an exact estimation of the costs of realization.
Step 4: Technical specifications document
The technical specifications document is included in the presentation document and contains picture references to all improvements that will be practiced as well as insurance information on the various installations; and any law document that could apply to the project.
Step 5: Plantation plan
Once the presentation plan has been approved by the client , the plantation plan is prepared. You will find on it a list of all selected plants : trees, hedges, pines, etc.
This plan is accompanied by a detailed list which includes the exact quantities , the scientific (latin) names of the plants used, and informations on the latter such as : the color, the dimesions, the blooming periods, as well as a cost estimate for all the plantations.
Architect 3D Construction Design :
At Montreal Outdoor Living, we offer the 3D visualization service in the design process made by our team of architects to shows our client exactly what the final outcome will be, enabling them to make any changes to the end product before we start the physical work on your property. Our 3D Visualization Service is also on hand to bring your unique landscape design to life. No matter how large or small, simple or complex your outdoor project may be, we’re ready to listen to your unique needs and desires, and turn them into the ultimate outdoor living design solution. No matter how large or small, simple or complex your outdoor project may be, we’re ready to listen to your unique needs and desires, and turn them into the ultimate outdoor living design solution.
** Please note that the 3D visualization service is an optional service during the design process.
So what makes a landscape design, truly great?
At Montreal Outdoor Living, we believe it’s a landscape design that sees the big picture. One that takes its key qualities from your unique site, and how you want to enjoy your new outdoor lifestyle. One that is innovative and one that foresees the vast capabilities and potential limitations of landscape construction, ensuring that the design you see on paper is the exact one you see coming to life before your eyes.
At the foundation of every outstanding outdoor space, is a fantastic landscape design.


