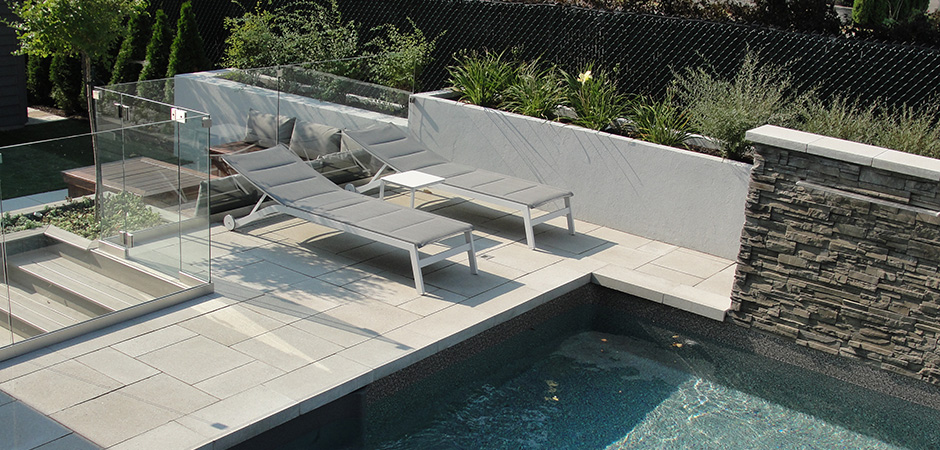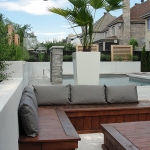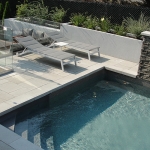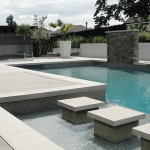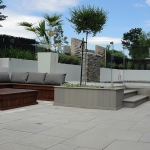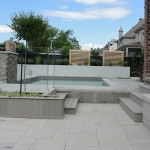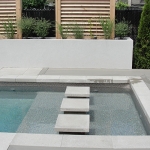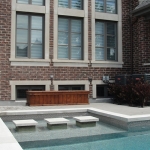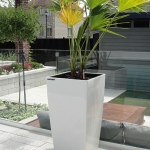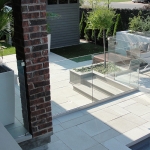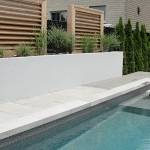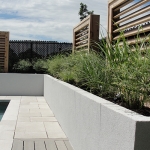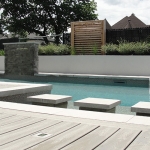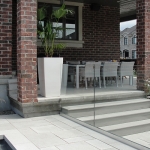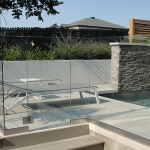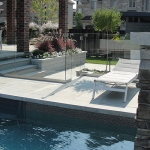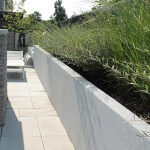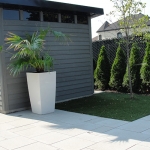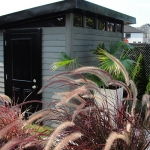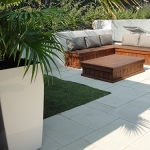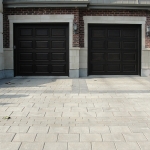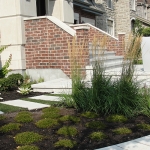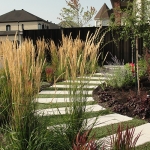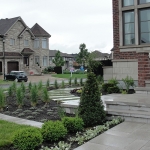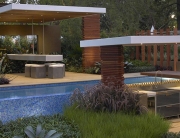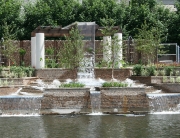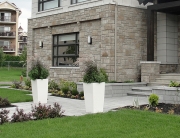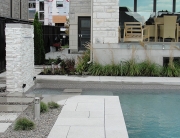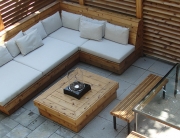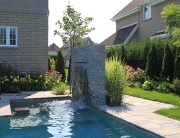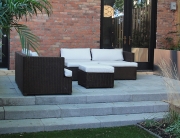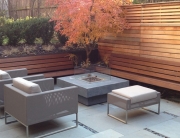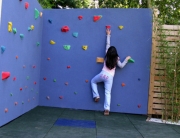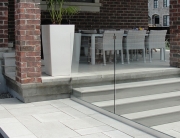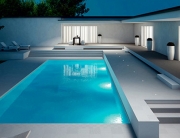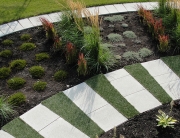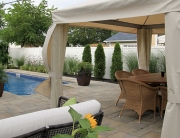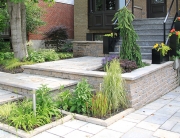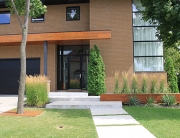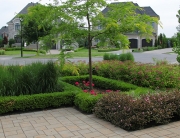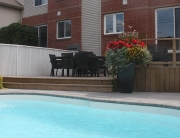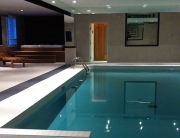“The brief from the owners was to create an environment for leisure. Somewhere inviting the family could relax, swim or entertain friends,” explains Francis Lefebvre, co-owner of Montreal Outdoor Living. Hence the new swimming pool, the timber seats for relaxation, the covered outdoor dining area set atop a raised platform and the adjacent paved area which is spacious enough to accommodate sun loungers.
Essentially, the design makes use of straight lines and shapes as well as sharp edges, fusing them together to create a dynamic space. Much has been squeezed into the limited area without generating a cramped, cluttered feeling. The first thing the visitors will notice is a beautiful and space-saving pool that has been built up to give an element of height and balance with the boundary fence. The irregular shape of the pool gives it another point of interest, making it an eye-catching water feature that follows the lines of the courtyard.
For the paved areas and pool coping, paved stone and Trex were chosen not only for their aesthetic properties but also for their salt tolerance and, of course, slip resistance. To ensure an uninterrupted view of the pool from other parts of the garden, frameless glass fencing was installed.
Another earthy element brought into the space to harmonize with the heavily built area is timber, which has been incorporated through seating area and privacy screens.
The raised garden bed surrounding the pool integrates the pool with the garden and provides height and privacy. Clad in white acrylic that mimics concrete, it creates a seamless transition from the paving stone.
At night, the landscape takes on a completely different look. Lights have been thoughtfully installed around the yard to highlight plant and features, drawing the eye around the property.

